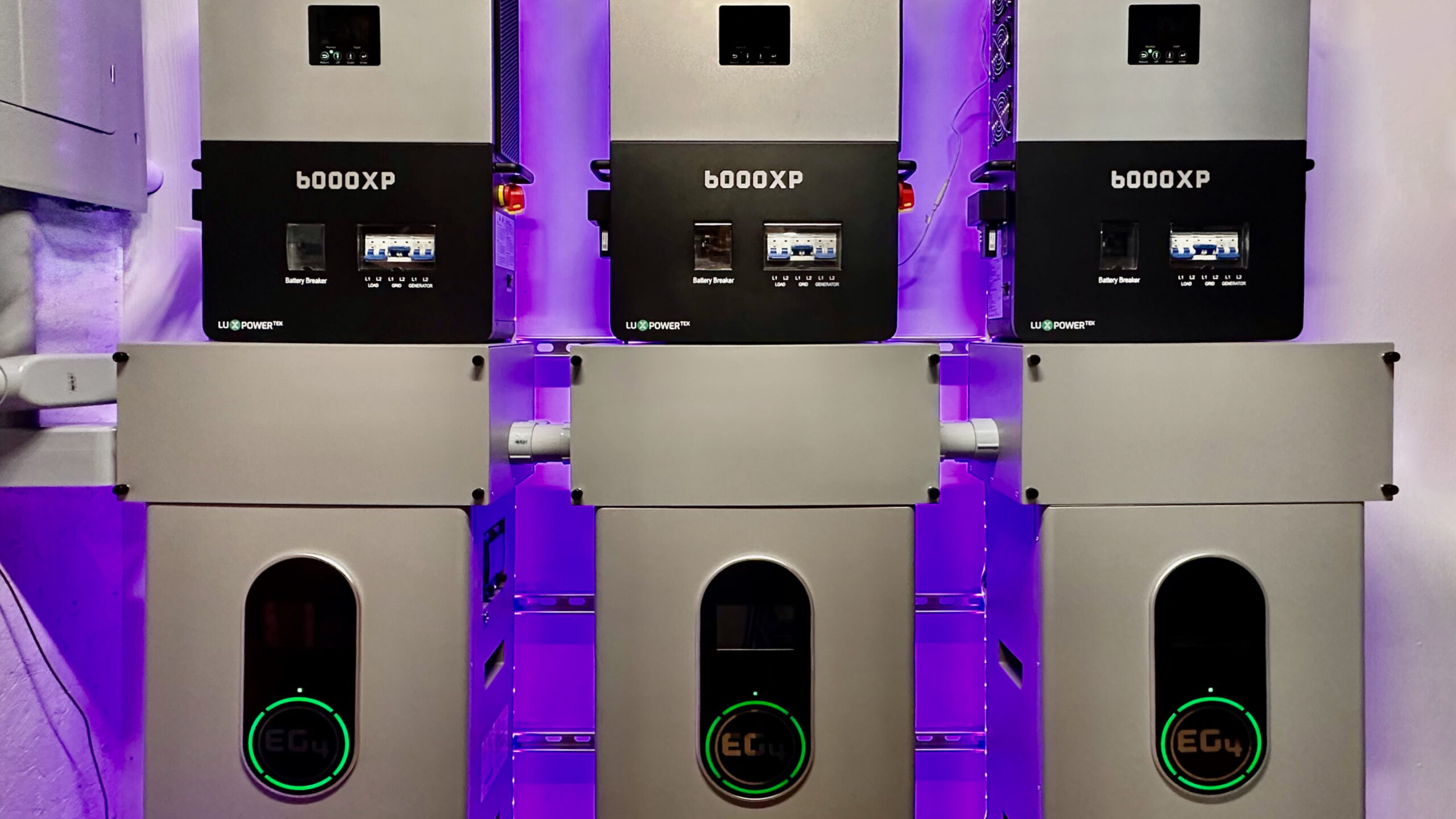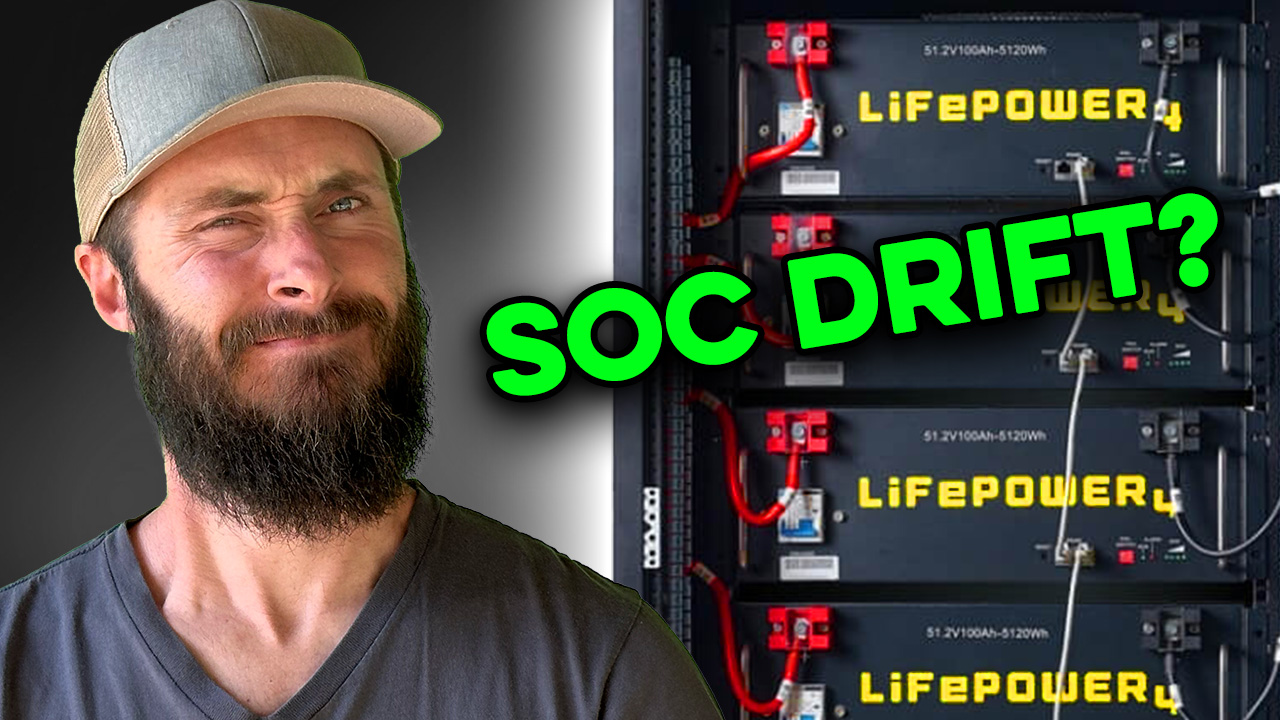A New Backside (on the manufactured home)

 We’ve been busy working on the back side of the future homestead’s manufactured home. By the time we’re done with this It may as well be requalified as a site built home. At any rate, last weekend we removed the back window of the living room and replaced it with a sliding glass door. While we had the window removed, we took the wall out and replaced the baseplate and subfloor in that area.
We’ve been busy working on the back side of the future homestead’s manufactured home. By the time we’re done with this It may as well be requalified as a site built home. At any rate, last weekend we removed the back window of the living room and replaced it with a sliding glass door. While we had the window removed, we took the wall out and replaced the baseplate and subfloor in that area.
Although we’ve been getting amazing deals on building supplies, we decided to pay full price for the sliding door and get exactly what we wanted. At this point, the back door is the most expensive single item we’ve purchased for the homestead. Having said that, It is a huge asset to the home. It really opens up the living space and allows us to see the back property well.
This weekend, I (along with the help of some awesome family and friends) replaced the kitchen window and replaced about 30% of the siding on the back side of the house. We finished it up about an hour before it really started raining good. Here are some photos of the progress.
Recent Posts
Spring 2025 Signature Solar Discount Code – 5% OFF EG4 6000XP Inverter (Limited Time!)
Looking for a Signature Solar discount code that works in 2025? Want to to save money on your next solar inverter purchase? You’re...
Parallel EG4 6000XP Install with EG4 WallMount Batteries
Welcome to the Ultimate DIY Off-Grid Solar Build For Beginners! If you’re planning an EG4 6000XP Install, this step-by-step guide will walk you...
How to Fix EG4 LifePower4 SOC Drift
Lithium SOC Drift Happens State of Charge (SOC) drift is a common issue you might face with your EG4 LifePower4 batteries. Over time,...





Normally, I detest manufactured homes. The ones around here in Indiana are built with 1x2s and 1x3s, have doors that feel like cardboard, and just generally are junk. But you’re right… you’ve replaced so much that it’s basically a stick-built house. And yours seems to have been built with real materials in the first place. I’d hardly say it’s a manufactured home anymore.
Author
All of the exterior walls (which we have replaced about 1/3 of) were originally built with standard 2×4 materials. the one place where they skimped on them was the double top plate. It was made up of one 2×4 and one 1×4.
The interior walls are another story. they were the super cheap 2×3 studs with 3/8″ drywall. Fortunately, there was only one wall left in the house like that and the other two walls had been replaced by the original owner.
Now if I could only convince the insurance company that it’s no longer a manufactured home, we would be in good shape.